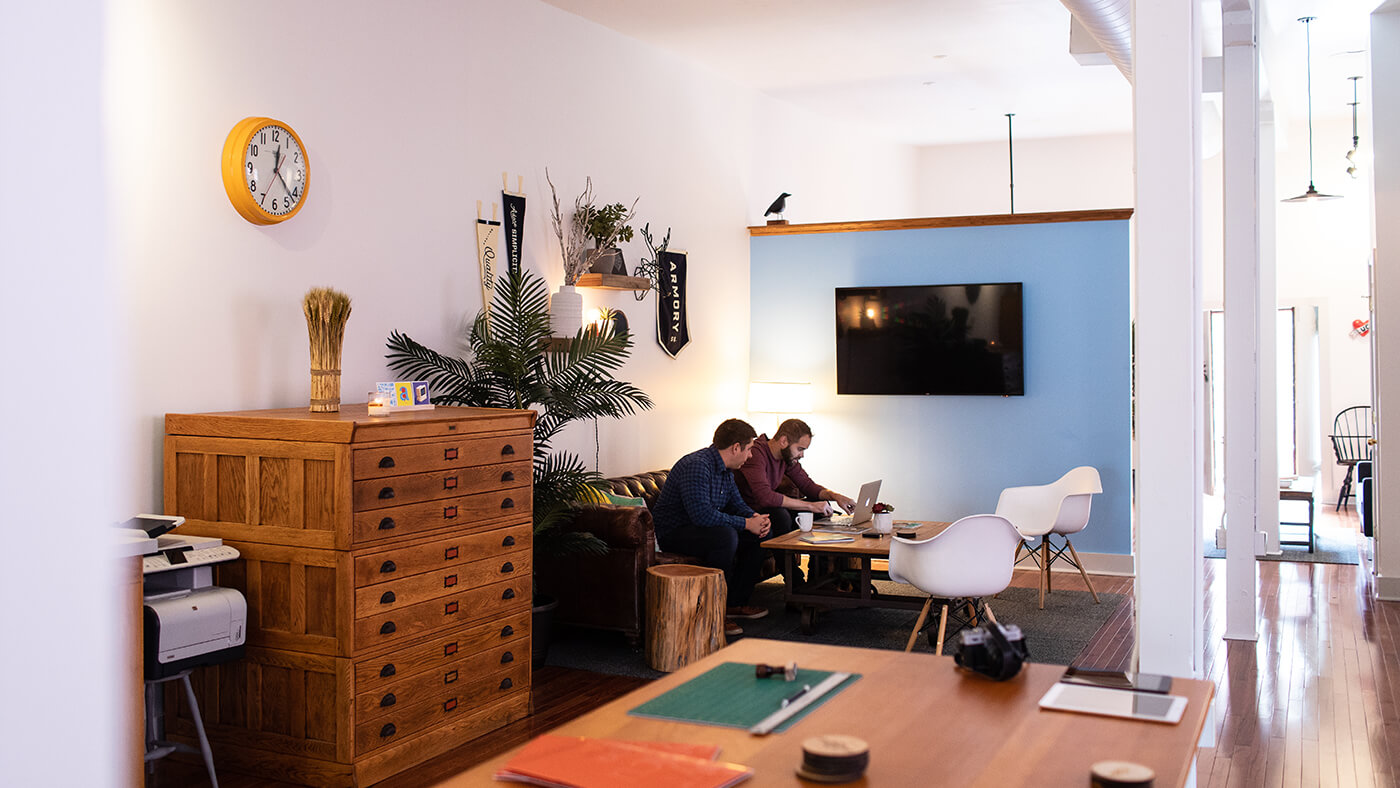The Building of a Studio
We can all work remote and do from time to time. However, most days of the week you’ll find us all at the studio. That means packing up and driving when we could be working in our pajamas. There is something to be said for creating a place that fosters that desire to go to “work.”

Since Maribeth and I started Adjacent in 2012, we’ve always taken the bootstrap approach to studio purchases, and upgrades to our studio space were no exception. Still, every year we manage to scratch a few studio enhancement items off of our long, long wish list. This year was one our most ambitious to date.
Before I get into the enhancements we are doing in 2018, let’s take a little walk down memory lane so you can see how far we’ve come.
Over the years, we’ve added various other pieces of furniture, technology, and artwork to help complete the space. The long studio wish list we started with has become much shorter, couldn’t be happier with how it has turned out.